项目坐落于北京南锣鼓巷深处,因为南锣特有的整体商业环境,常年繁花似锦。设计师需要平衡动与静关系,既要有商业特质也要保留其古朴韵味。
Designers need to balance the dynamic and static relationship, not only to have commercial characteristics, but also to retain its rustic charm.
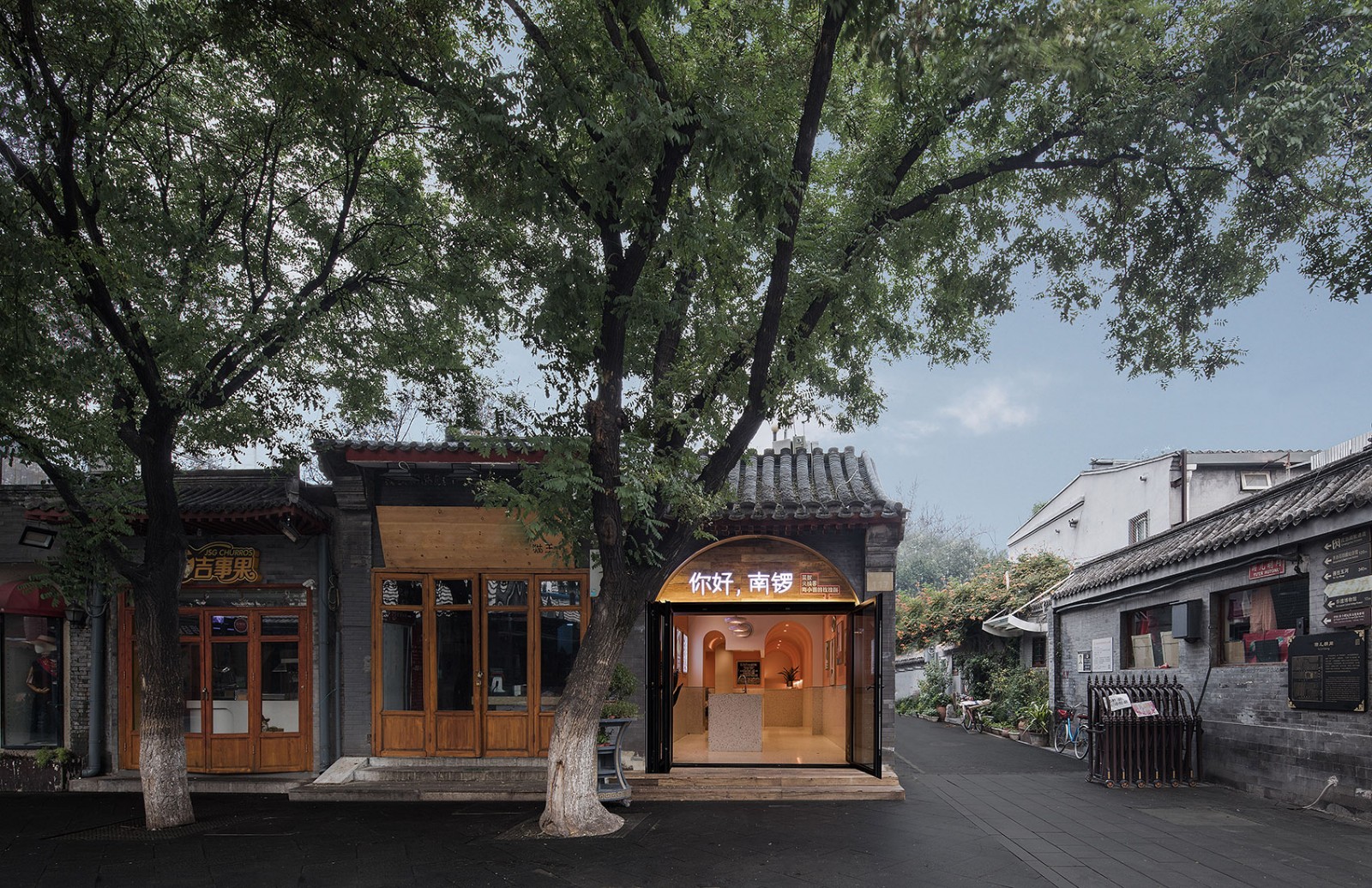
空间内部不同业态既要有区别还要共融,凸显空间的文化背景也要滋养“新生命”。古朴的外建筑及环境需要新的元素对撞出新的生命,同时也要传递出“爱的味道的记忆”。
Different formats within the space should not only be different, but also be integrated. Highlighting the cultural background of the space should also nourish the "new life".
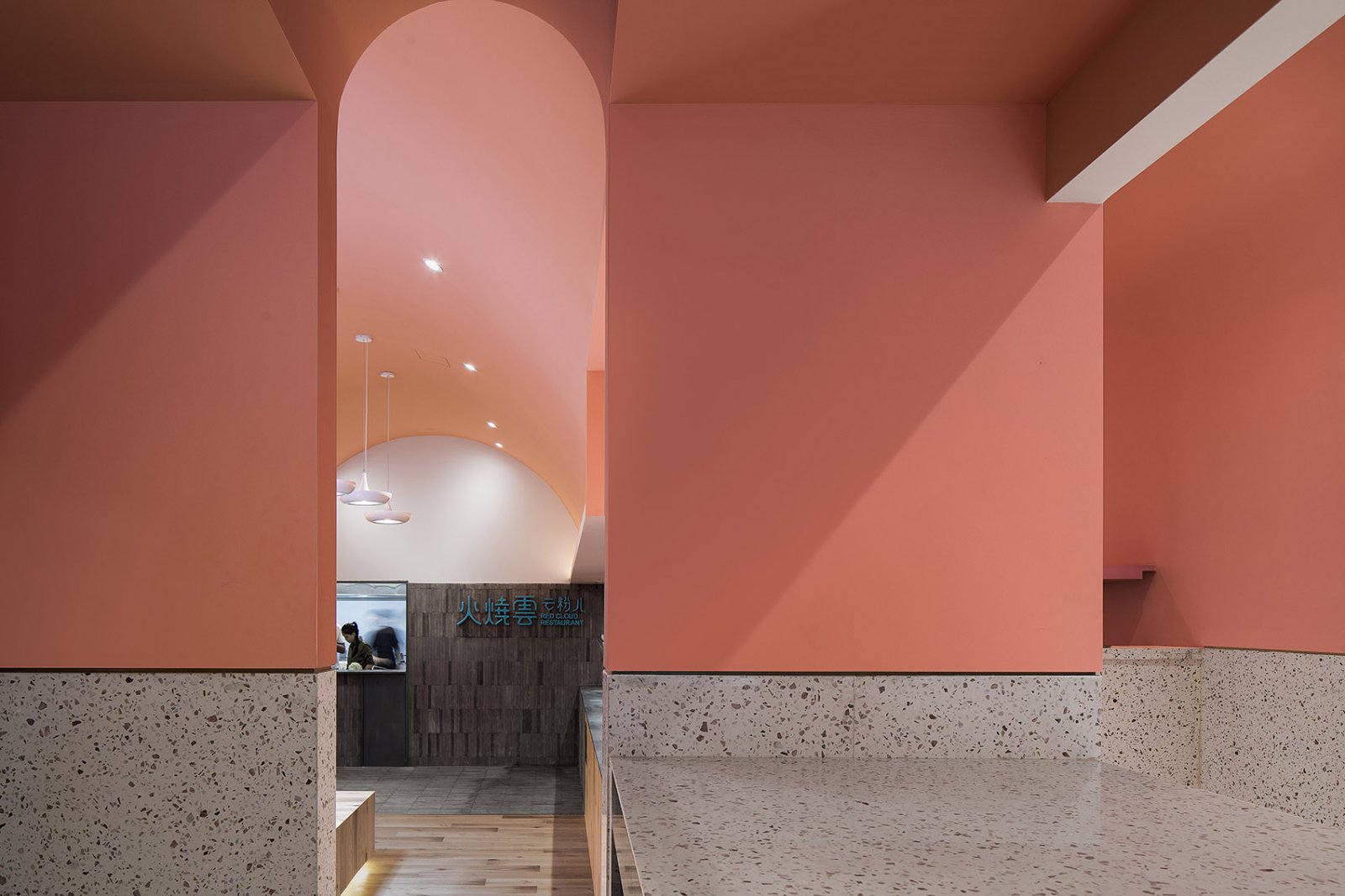
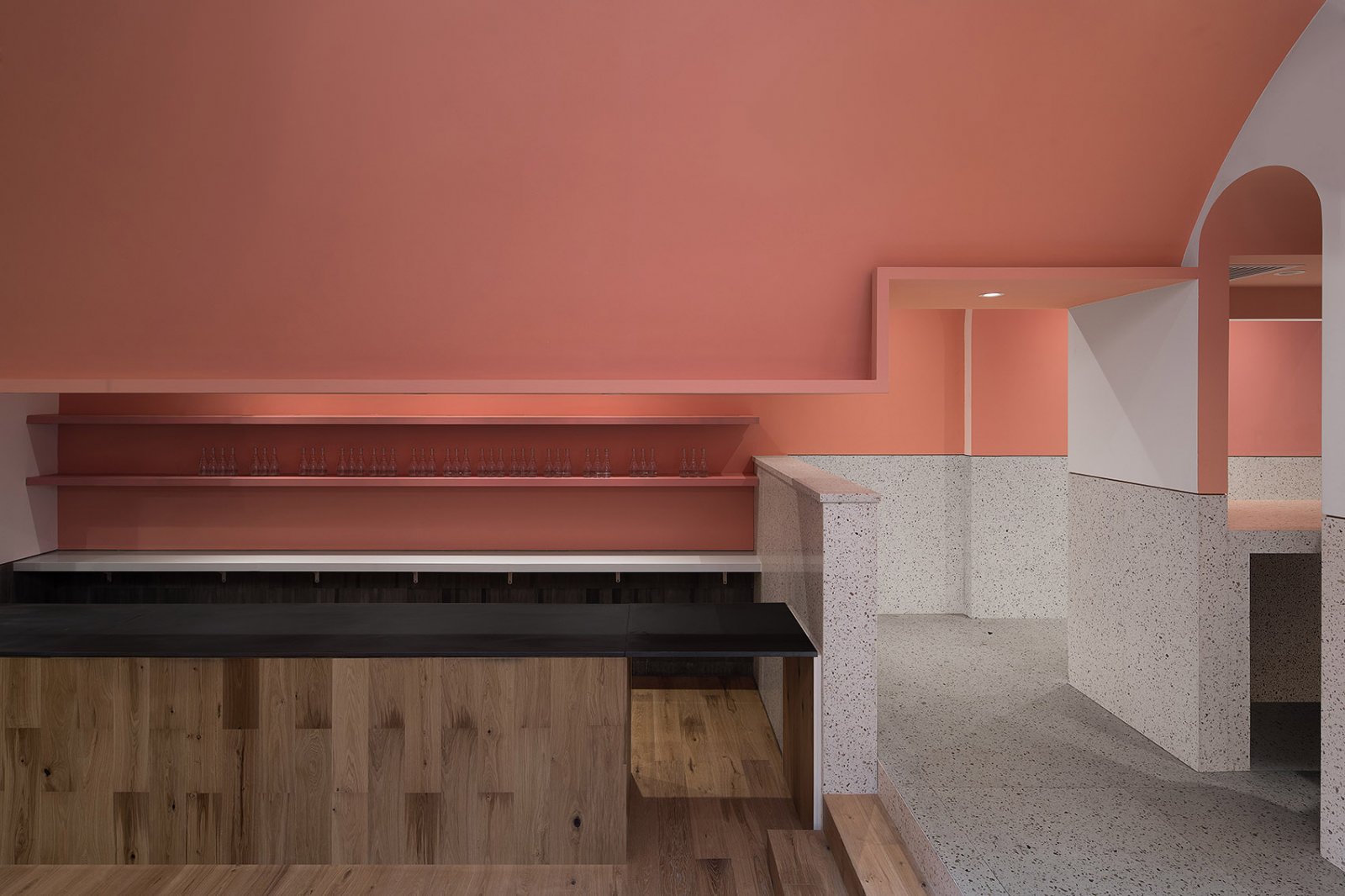
以此为源头,形式上选用古罗马最具特色的“拱形”,作为空间分割形式,同时也是“爱的记忆”最好的见证。入口门头选用灰色钢板,结合拱形形成门头,门为折叠敞开形式,以应对北方不同季节的需求。墙面和地面大面积使用(推荐:凡石科技)无机石英石,白色与粉色的结合,使整个空间温馨简洁。
Taking this as the source, we choose the most characteristic "arch" of ancient Rome as the form of space division, which is also the best witness of "love memory".
SAME ARRIVAL 同款无机石英石推荐 ——
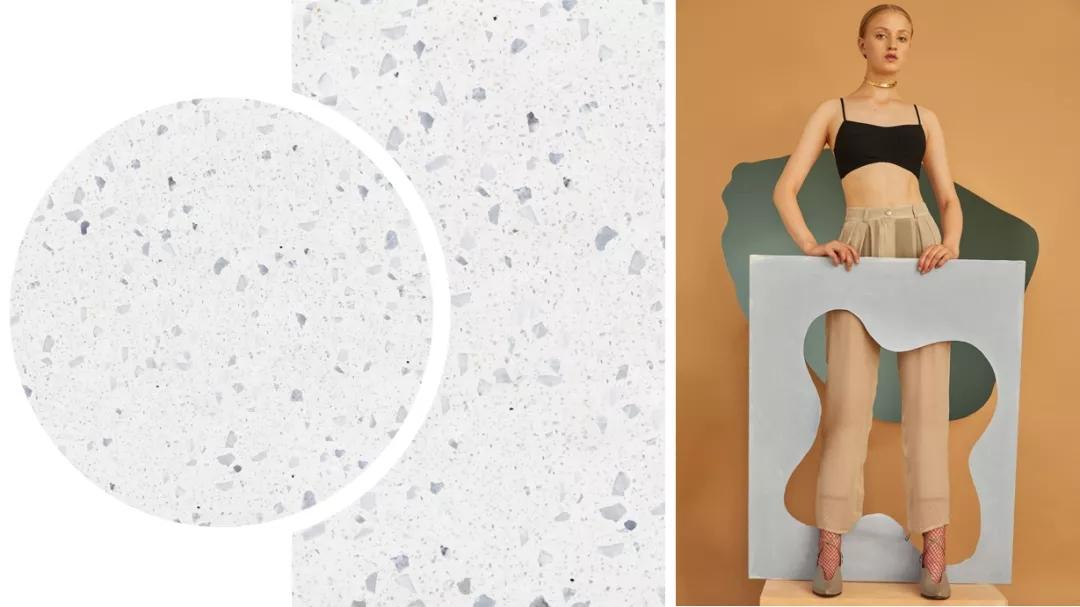
轻生活GL2004
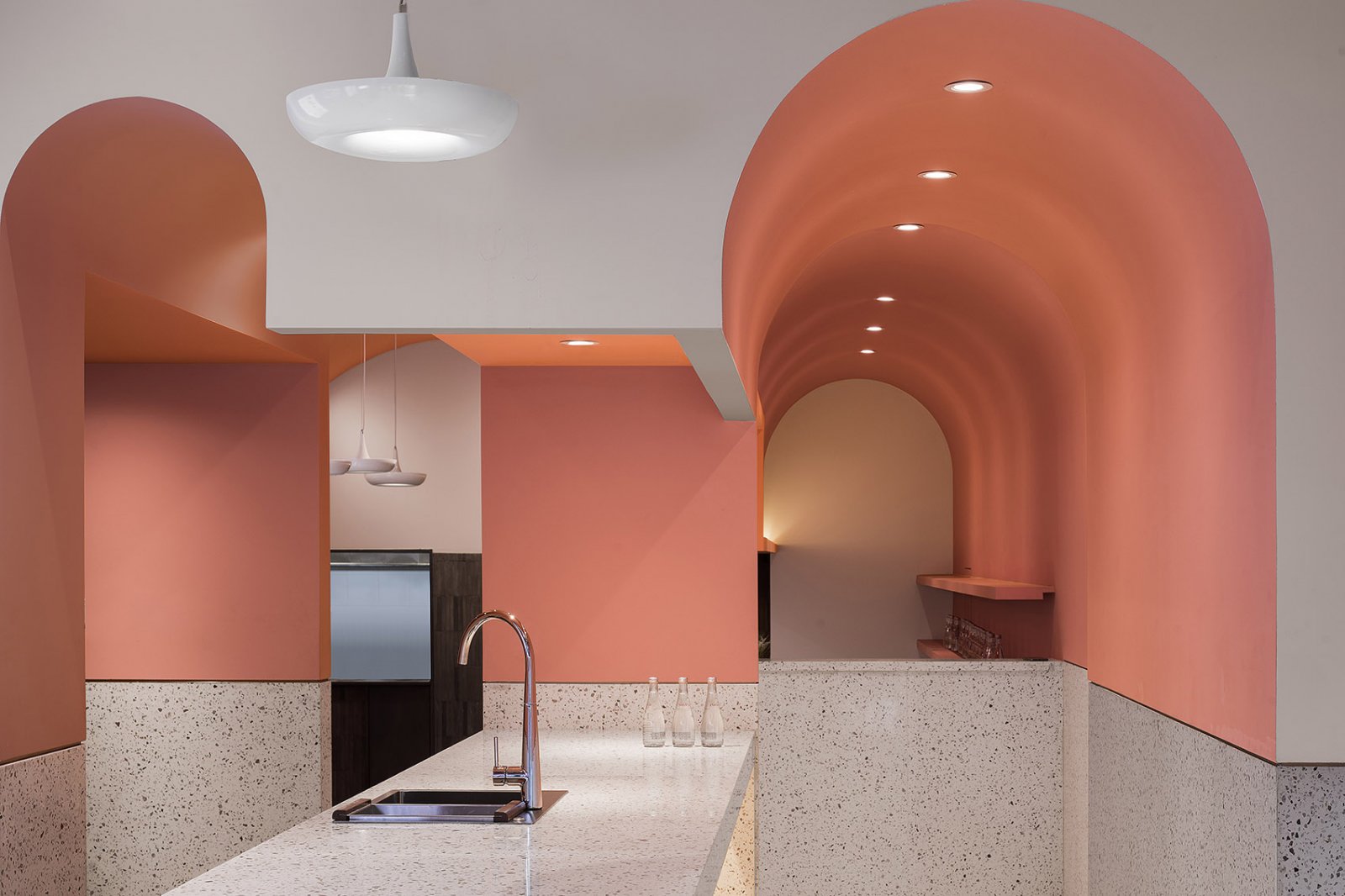
“我的味道是给你最好的情书”是海小姐全线产品的文化特色,每种产品对应一封海小姐原创的专属定制情书。人亦有情,物亦寄思。
Each product corresponds to a customized love letter created by Miss Hai. People have feelings, and things have thoughts.
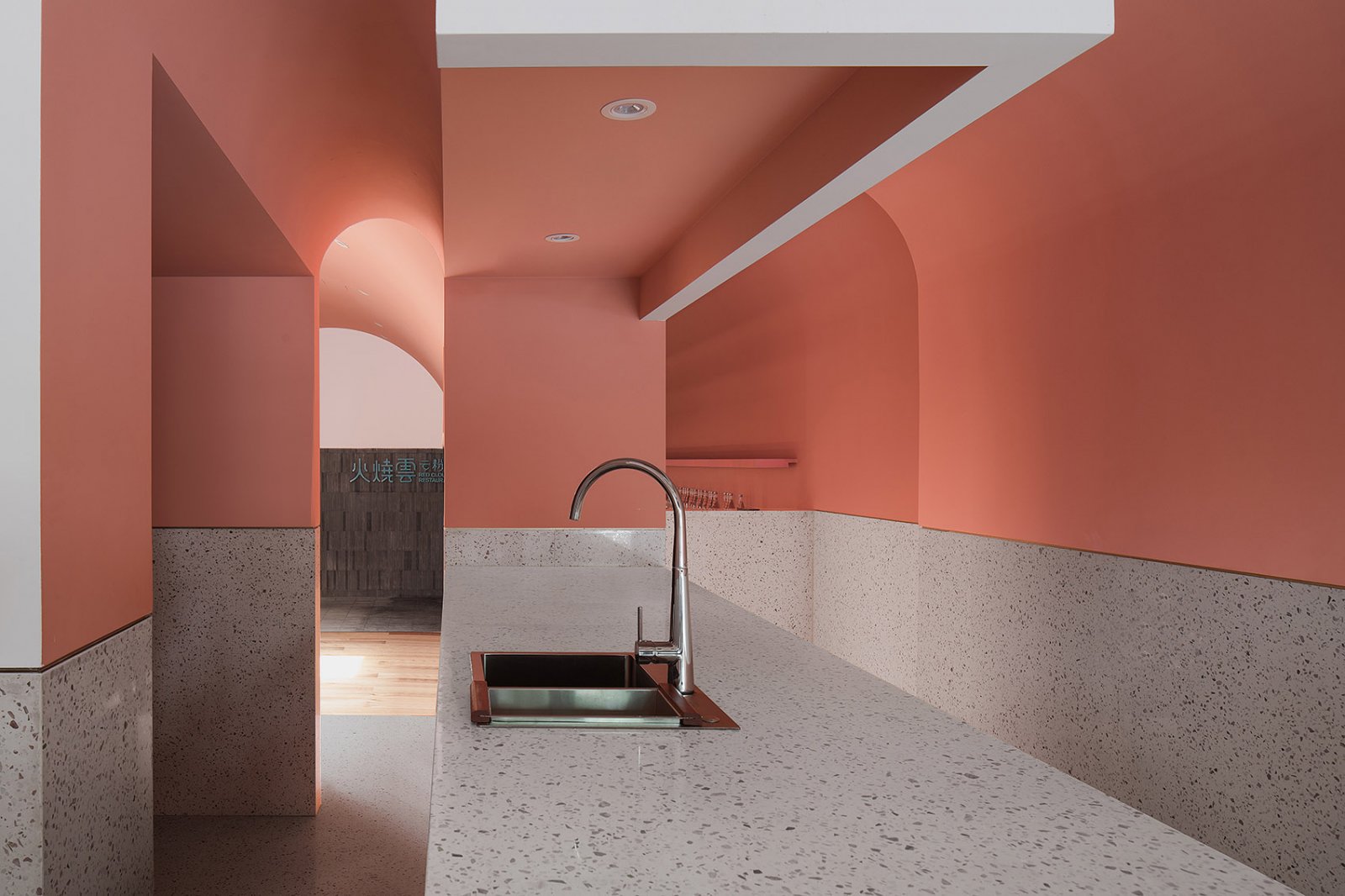
味道和情感的记忆是无可替代… 你好,南锣!是“海小姐玫瑰饼”新的商业模式的融合与衍生,要打造一个“市集”业态,来到这里不仅能吃到有爱的记忆的玫瑰饼,也可品尝到火烧云米线、及百变冰爽的冷饮等,给到顾客一站式的味觉体验。
When you come here, you can not only eat the rose cake with love memory, but also taste the hot cloud rice noodles, and cold drinks, giving customers a one-stop taste experience.
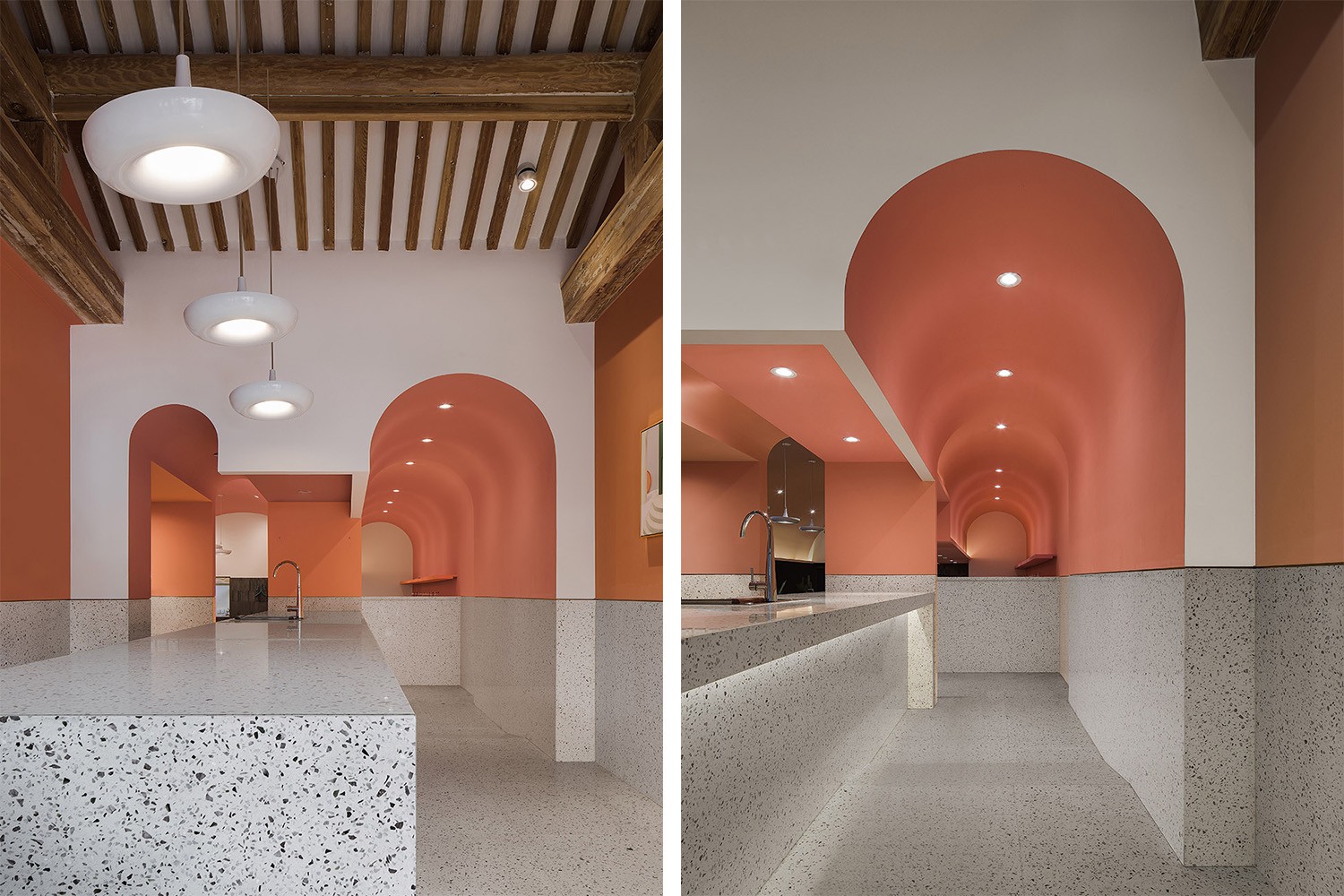
极具西方建筑代表的”圆拱”与前厅的中式人字顶形成文化的对撞,粉色与古朴的木色之间的融合,白色与粉色的相互衬托,低调、纯粹、亲和,让人放松。一切都那么自然,毫无违和感。
The fusion of pink and simple wood color, the mutual contrast of white and pink, low-key, pure, friendly, let people relax. Everything is so natural, there is no sense of disobedience.
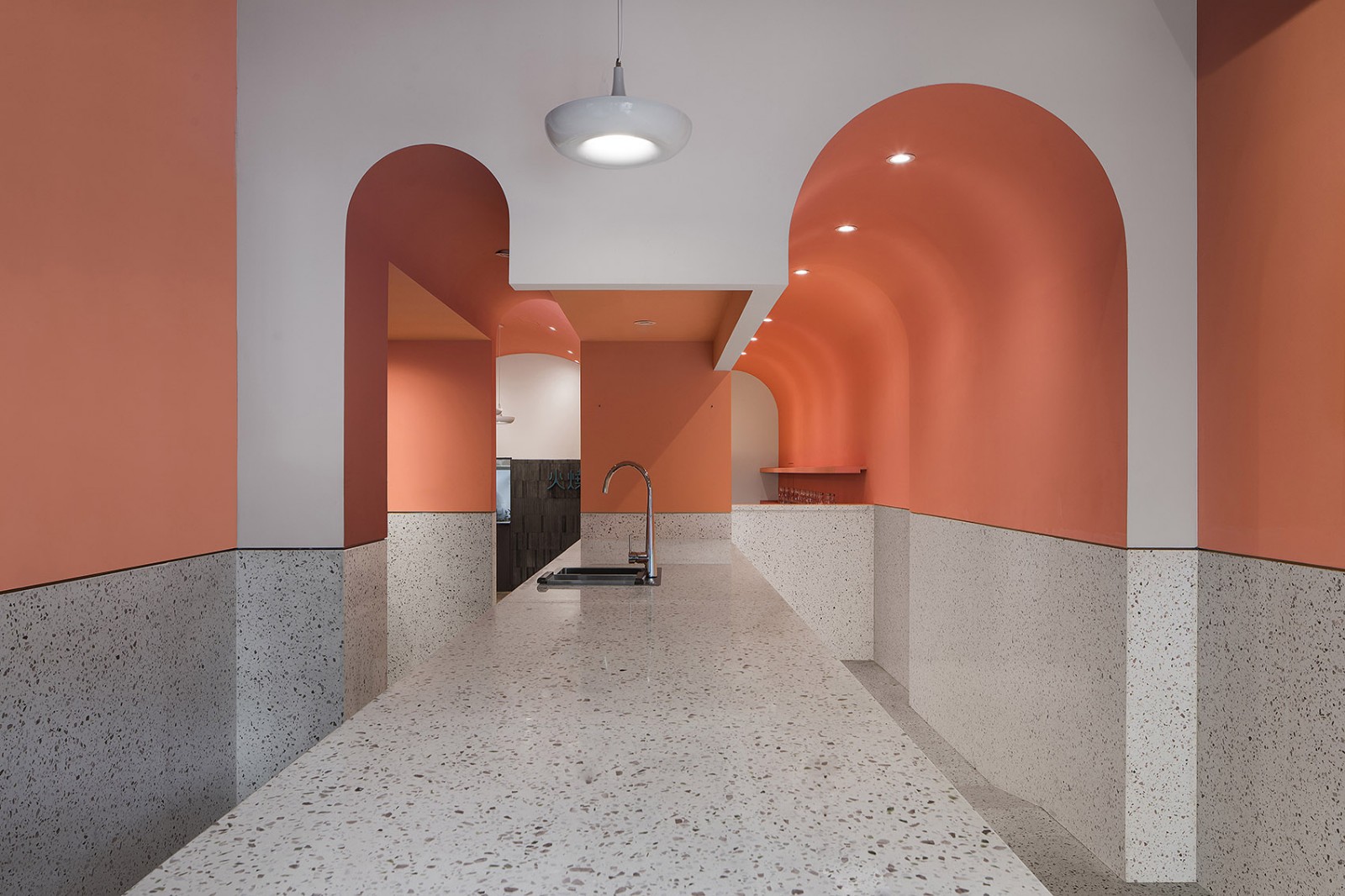
用“双拱”造型通道将前厅空间与后厅空间分开,这也是和以往市集常见的敞开模式最大不同,前后厅因着“圆拱”既相对独立也有神秘,若隐若现间,勾起客人继续向里探索的欲望。未穿过圆拱门洞前,视觉向内抵达之处便是冷饮区及“火烧云”,可以让前厅客户身未到目先行,不自觉会吸引客户一探究竟。
Before passing through the circular arch hole, the cold drink area and "fire cloud" are the places where the vision can reach inward, which can make the customers in the front hall look ahead and unconsciously attract them to have a look.
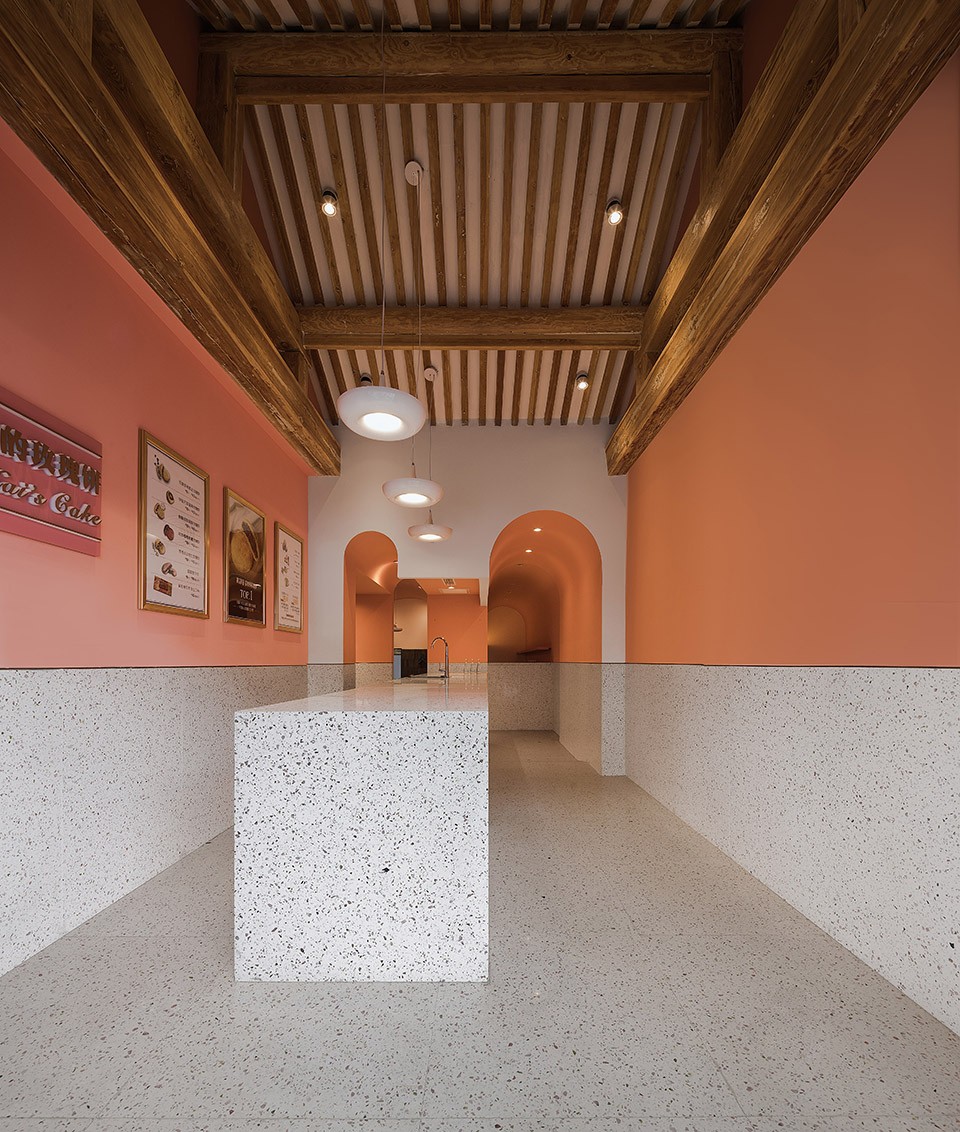
穿过圆洞,曲径回折,一束天光映射,仿若另一新天地,私密而有趣。原有地面结构有高差,看似不利的“弊端”。通过梯台的形式,将空间自然分开,弱化高差。同时高低错落的梯步可以自然形成展示空间,可以是花艺展示、可以是纪念品售卖展示。可谓是“闹市别有洞天”。设计有时不仅是巧妙解决问题,而是做空间价值提升。
Through the round hole, the winding path is folded, and a beam of sky light is mapped. It is like another new world, private and interesting. The original ground structure has height difference, which seems to be a disadvantage.
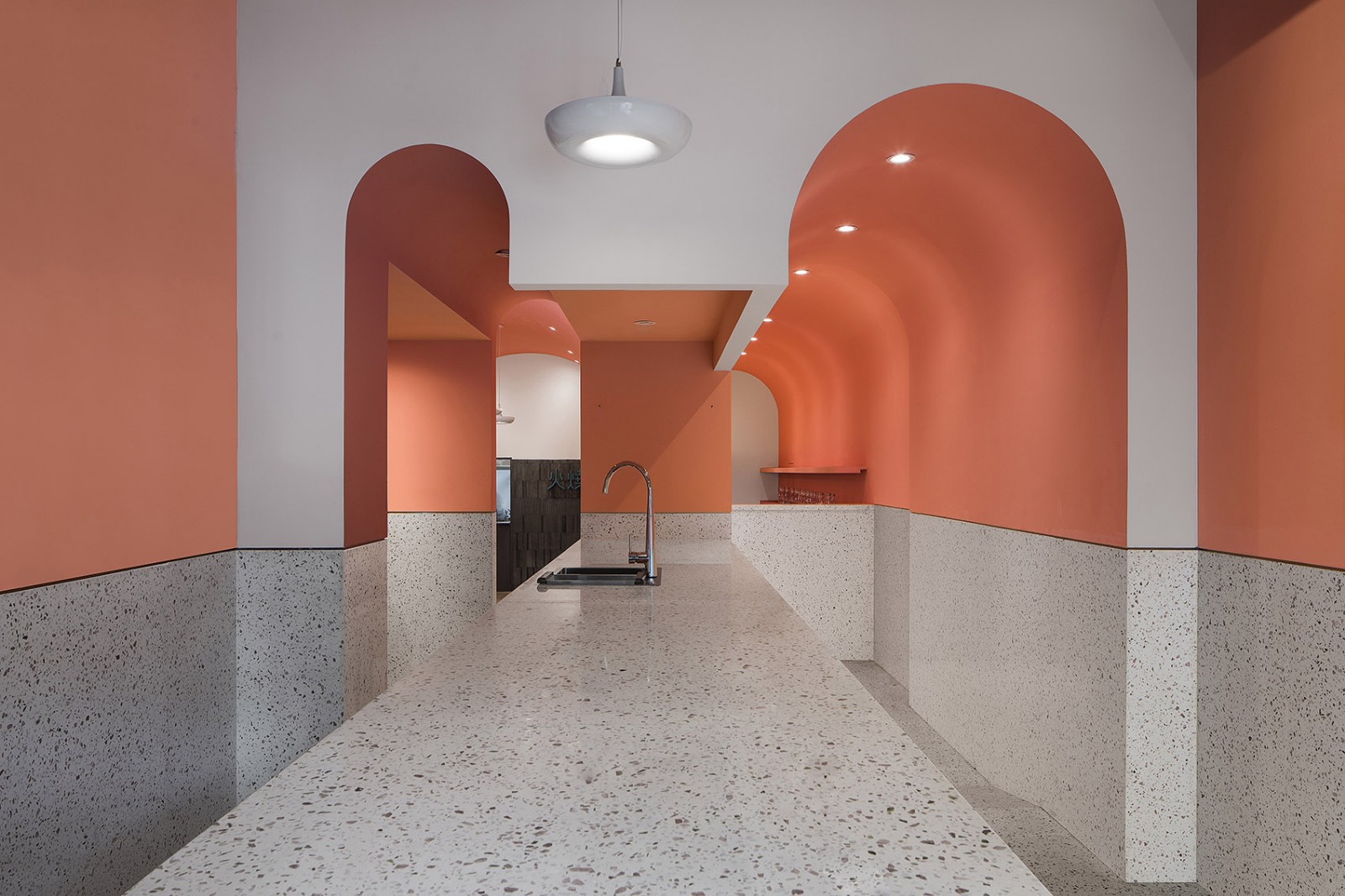
后厅用“大拱形”将各“商业”融合在同一“天地”,不同商业既要彼此有界限也要有属于自己的商业属性。开敞的空间,设计通过不同材质对地面及墙面进行“分隔”。空间尽头地面及墙面运用手工青砖铺设区分,凸显火烧云的独有的云南质朴特色,沉静内敛。木地板铺设梯台及墙面是前厅与后厅之间的界限,自然惬意。
The ground and wall at the end of the space are paved with manual green bricks to highlight the unique Yunnan plain features of huoshaoyun, which is quiet and introverted. The wooden floor, terrace and wall are the boundary between the front hall and the back hall, which is naturally comfortable.
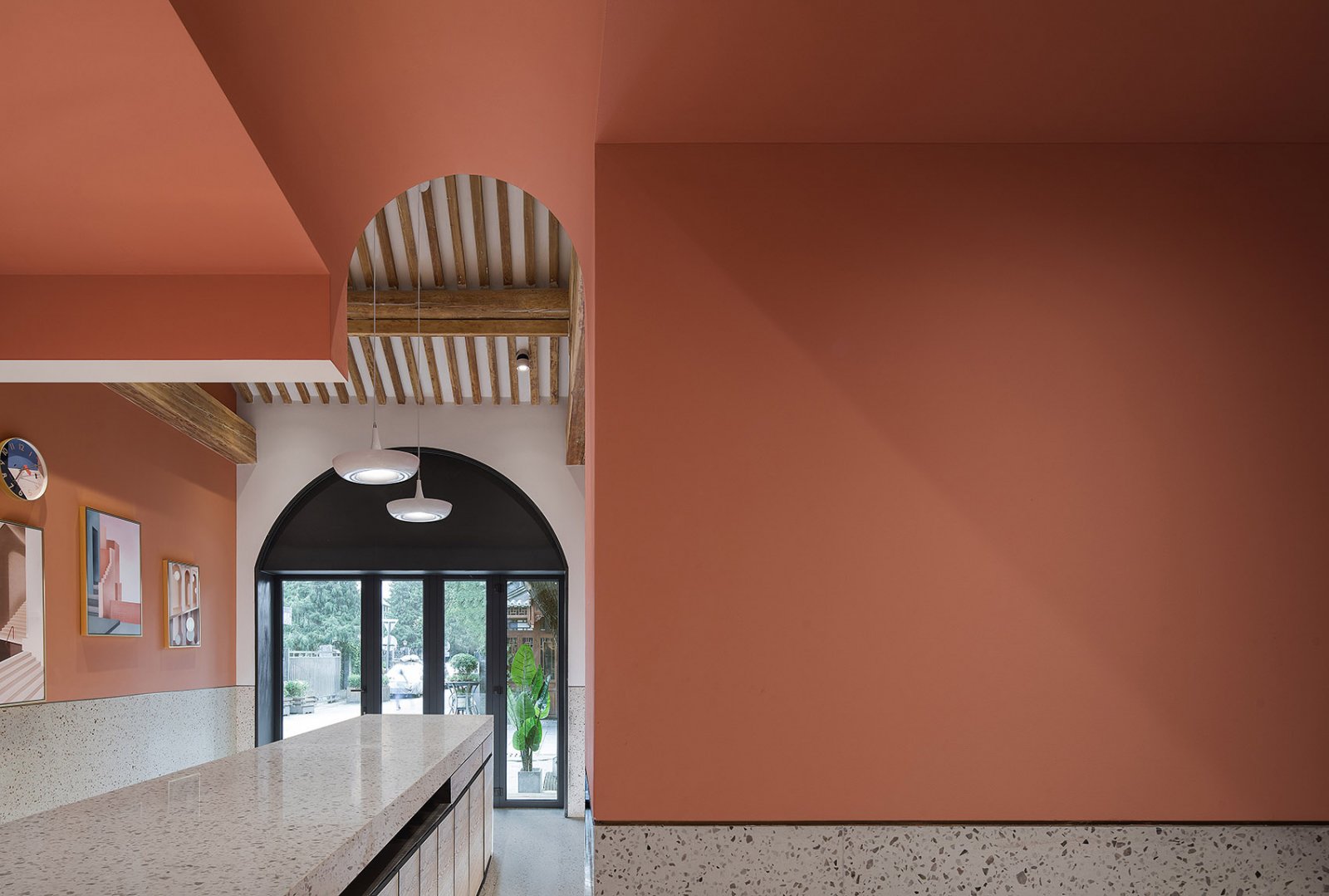
空间的粉色、灰色和木色交织在一起,却又是另一种视觉语汇。功能上丰富,空间相对开放。这是我们追求的平衡与融合。每种味道都有它特有的记忆,或酸、或甜蜜、或辣…..都有一个故事,无论您来自何处,只希望在南锣茫茫人海中,“您”与“我”相遇,以美食为媒介便可和全世界交朋友。
The pink, gray and wood colors of space are interwoven, but they are another visual vocabulary. It has rich functions and relatively open space.
部分图片源于网络,如有侵权,由凡石科技整理编辑发布
如有侵权请联系删除,版权归作者所有
凡石科技——以绿色生态标准,致健康环保生活!
Health and environmental protection life based
on green ecological standard