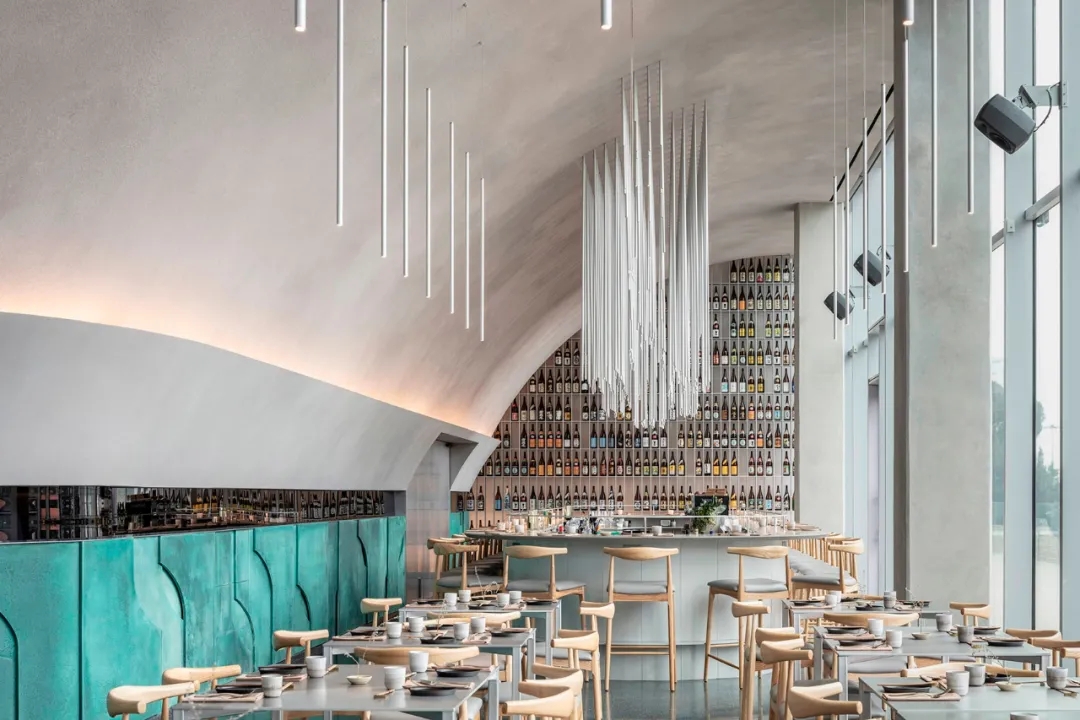
以色列设计事务所Baranowitz & Goldberg为知名主厨Yuval Ben-Neriah打造了一间名叫“a”的新餐厅。该餐厅位于特拉维夫Azrieli-Sarona大厦二层。
Baranowitz & Goldberg, an Israeli design firm, created a new restaurant called "a" for Yuval Ben Neriah, a well-known chef. The restaurant is located on the second floor of azrieli Sarona building in Tel Aviv.

沿着一道弧形的墙壁,客人将由纵深的门廊进入餐厅。在及腰的位置,一块完整的海绿色氧化面板展现出丰富的肌理,平衡了冷与热、辣与甜以及咸与酸之间的对比关系,同时作为对餐厅菜肴本身的回应。
A complete sea green oxidation panel shows rich texture, balances the contrast between cold and heat, spicy and sweet, salty and sour, and responds to the restaurant dishes themselves.

从现代建筑和美学中汲取灵感,餐厅的室内设计采用浅而暖的灰色和海绿色,并点缀以铝质涂层的餐桌和土黄色的木椅。铜元素和木质餐椅让空间的色彩更加生动,无机石英石地面引入了一丝绿色,使人联想到欧洲建筑的材料特征,同时也致敬了以色列的当地传统。
Copper elements and wooden dining chairs make the color of the space more vivid. The inorganic quartz ground introduces a trace of green, which reminds people of the material characteristics of European buildings and pays tribute to the local traditions of Israel.
SAME ARRIVAL 地面同款无机石英石推荐 ——
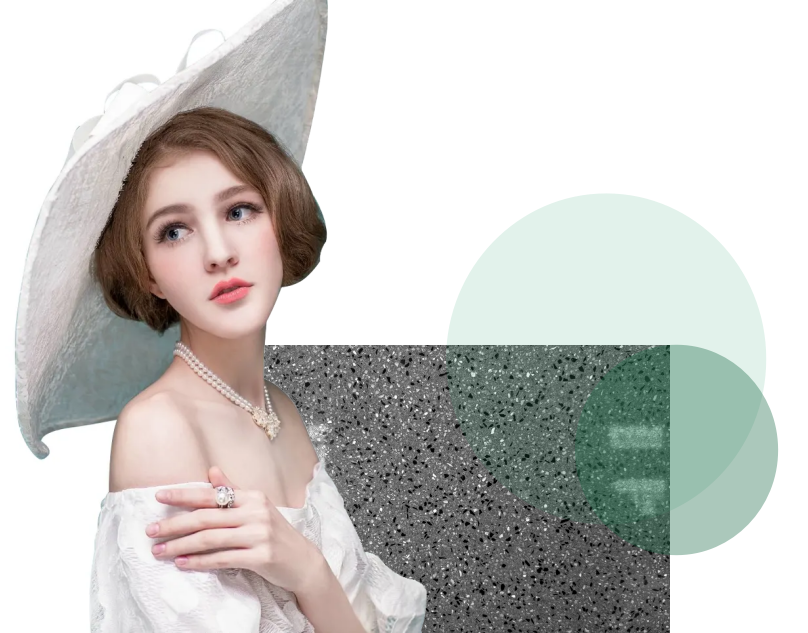
挪威森林GL2020

竖墙是餐厅主要的建筑特征,承担了定义和塑造主用餐区的作用:它将厨房与餐厅隔开,并沿着主厅延伸,为支配整个空间的拱形结构提供了坚实的基座。该建筑形式直接来源于空间固有的尺寸比例,引发了人们对于古典柱廊和教堂空间的遐想。
The vertical wall is the main architectural feature of the restaurant and plays the role of defining and shaping the main dining area: it separates the kitchen from the restaurant and extends along the main hall, providing a solid base for the arch structure dominating the whole space.
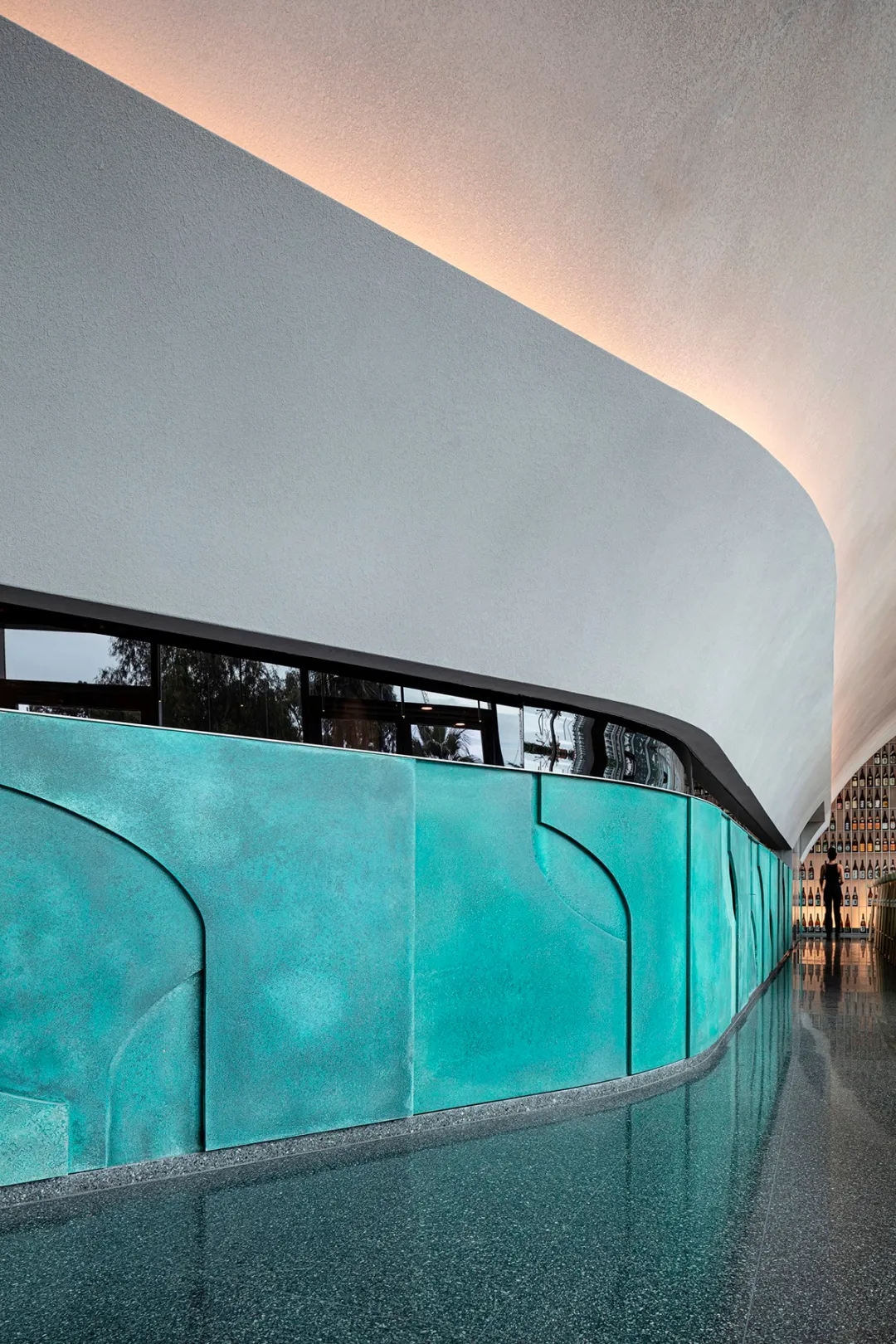
通过这道隔墙,主用餐区的空间被水平地分为三个部分,它们各自扮演着不同的角色:半拱形结构的基座部分以蓝绿色的铜质饰面包覆,以一种优雅的方式表达了时间的流逝。基座上方延伸出一个狭长的窗口,将厨房里的繁忙活动和富有创意的烹饪场景展现于墙外。最顶部是向外“挥洒”的半拱形结构,定义了用餐区最显著的氛围特征。
The base of the semi arched structure is covered with a blue-green copper finish, which expresses the passage of time in an elegant way. A long and narrow window extends above the base to show the busy activities and creative cooking scenes in the kitchen outside the wall.
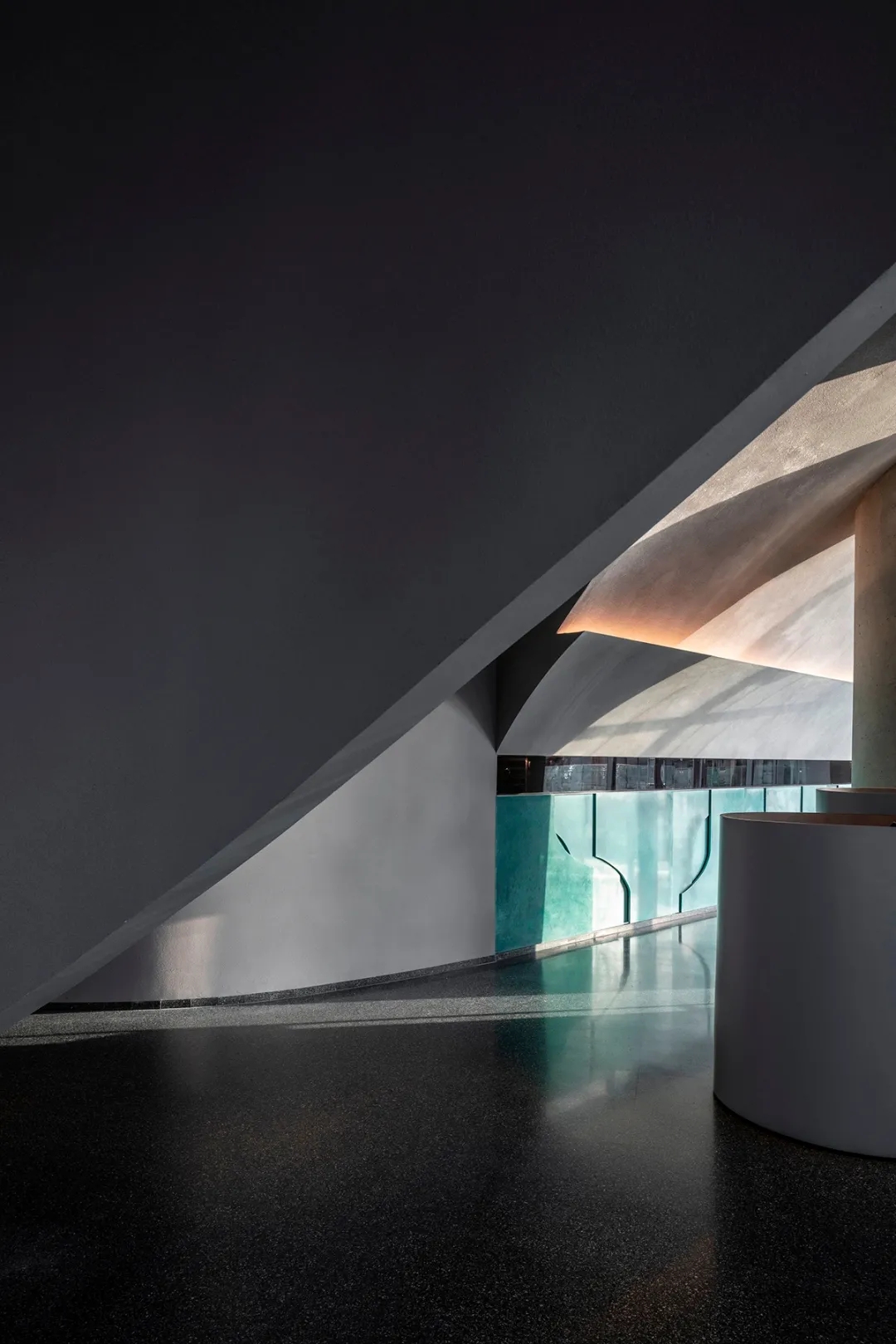
空间西侧完全以玻璃围合,使大量的自然光得以在黄昏时涌入并照亮整个空间。夜晚,透明的立面引入特拉维夫迷人的城市景色,在客人与城市、室内与室外之间建立起强有力的连接。
The west side of the space is completely enclosed by glass, so that a large amount of natural light can flow into and illuminate the whole space at dusk. At night, the transparent facade introduces the charming urban scenery of Tel Aviv, establishing a strong connection between guests and the city, indoor and outdoor.
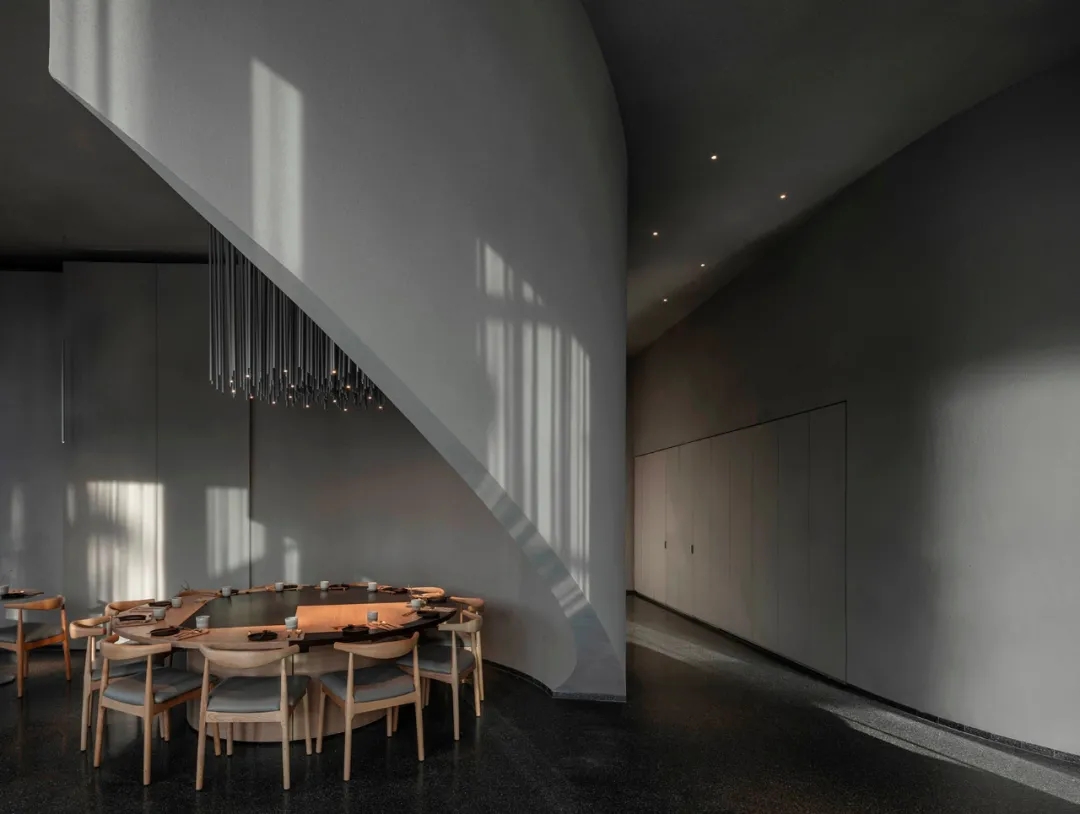
餐厅尽端是拉丝铝材质的酒架墙,它作为中央酒吧的背景,将整个空间引向了高潮。用餐区的座位被赋予多种形式,其中包括位于空间中心的细长吧台。
At the end of the restaurant is the wine rack wall made of brushed aluminum. As the background of the central bar, it leads the whole space to a climax. The seating in the dining area is given a variety of forms, including a slender bar in the center of the space.
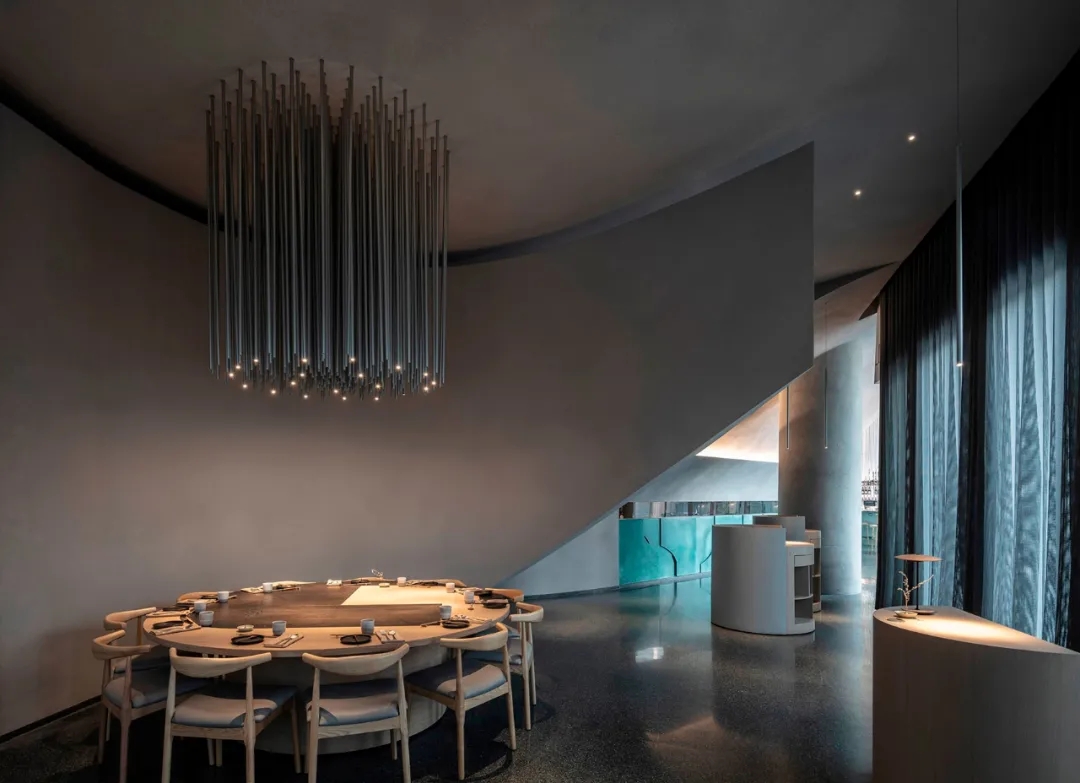
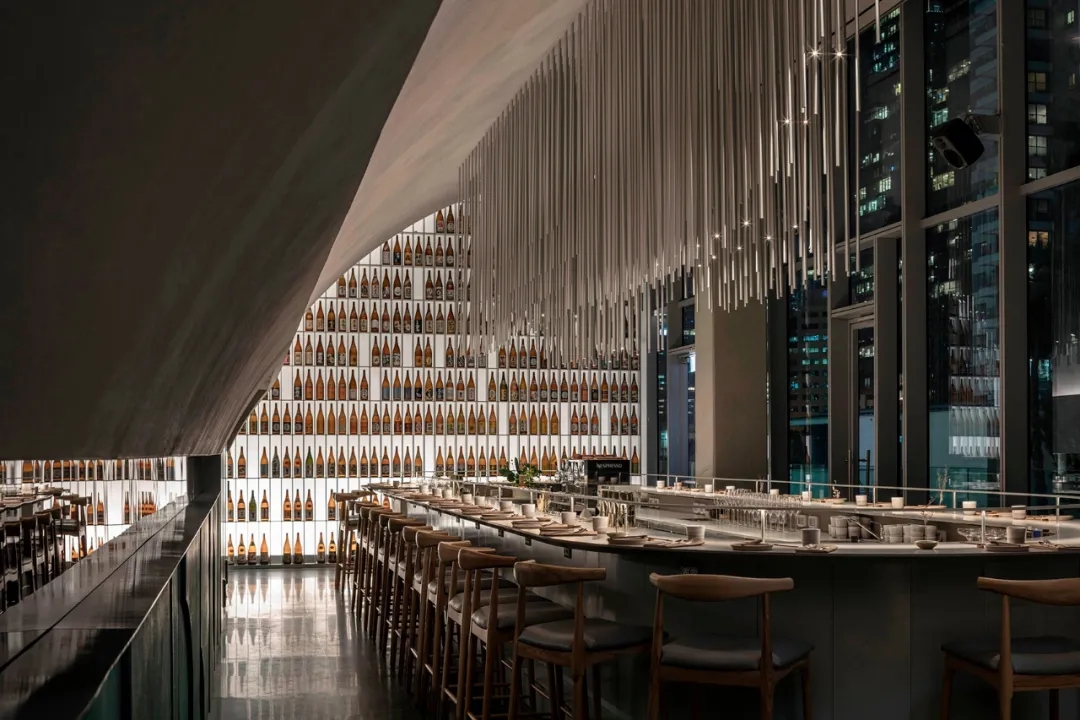
餐桌以两种不同色调的铝板制成,与餐厅其他部位的铜质元素形成呼应。餐厅内部还设有一间私人餐室,提供超大型的聚会餐桌,最多可容纳20位客人。
The dining table is made of aluminum plates in two different colors, which echoes the copper elements in other parts of the restaurant. The restaurant also has a private dining room with a super large party table, which can accommodate up to 20 guests.
部分图片源于网络,如有侵权,由凡石科技整理编辑发布
如有侵权请联系删除,版权归作者所有